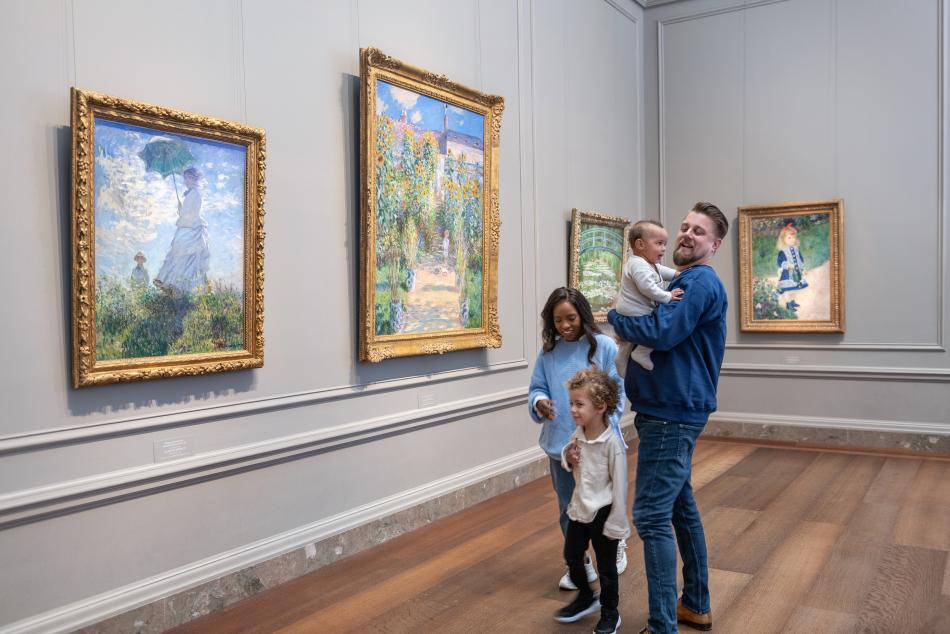Christopher Ebdon
Explore Selected Works
Artwork

Vitruvius Britannicus, or the British Architect; Containing Plans, Elevations, and Sections; of the Regular Buildings Both Public and Private, in Great Britain. Comprised of One Hundred Folio Plates, Engrav'd by the Best Hands; Taken from the Buildings, or Original Designs By Woolfe and Gandon Architects. Vol V.
Vitruvius Britannicus, or the British Architect; Containing Plans, Elevations, and Sections; of the Regular Buildings Both Public and Private, in Great Britain. Comprised of One Hundred Folio Plates, Engrav'd by the Best Hands; Taken from the Buildings, or Original Designs By Woolfe and Gandon Architects. Vol V.
Christopher Ebdon, H. Mackworth, Thomas White, James Roberts, Tobias Miller, James Gandon, John Woolfe published 1771
Artwork

Vitruvius Britannicus, or the British Architect, Containing The Plans, Elevations, and Sections of the Regular Buildings, both Publick and Private, In Great Britain. Comprised in One Hundred Folio Plates, Engrav'd by the best hands; Taken from the Buildings, Or Original Designs by Woolfe and Gandon Architects. Vol. V
Vitruvius Britannicus, or the British Architect, Containing The Plans, Elevations, and Sections of the Regular Buildings, both Publick and Private, In Great Britain. Comprised in One Hundred Folio Plates, Engrav'd by the best hands; Taken from the Buildings, Or Original Designs by Woolfe and Gandon Architects. Vol. V
James Roberts, Christopher Ebdon, H. Mackworth, Tobias Miller, Thomas White, James Gandon, John Woolfe published 1771


