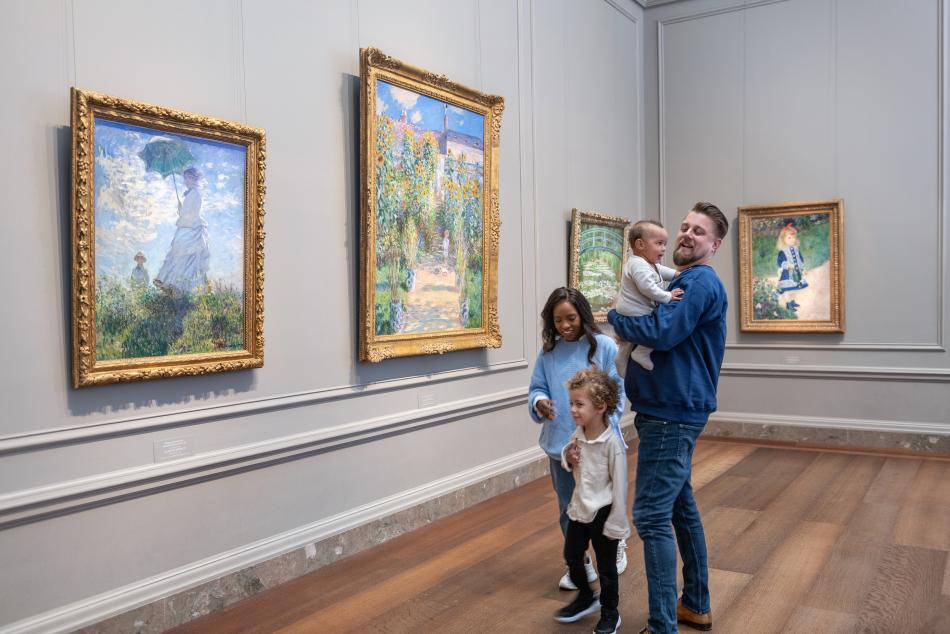Plans, Elevations and Sections, of Noblemen and Gentlemen's Houses, and also of Bridges, Public and Private, Temples, and other Garden Buildings; executed in the counties of Nottingham, Essex, Wilts, Derby, Hertford, Suffolk, Salop, Middlesex, and Surrey....Part the Second. Illustrated by One Hundred and One Large Folio Plates.
published 1783
Author, British, 1717 - 1789
Artist, British, 1717 - 1810
Artist, British, active 1767
Artwork overview
-
Medium
1 vol: ill: 68 engravings (34 full-page, 20 double-page, 14 folding, versos blank) 1 by William Collins and Charles Grignion, rest unsigned, all after James Paine
-
Credit Line
-
Dimensions
page size: 51 x 35.2 cm (20 1/16 x 13 7/8 in.)
overall size (volume closed): 52.4 x 37.5 x 5 cm (20 5/8 x 14 3/4 x 1 15/16 in.) -
Accession
1983.49.41
Artwork history & notes
Provenance
Mark J. Millard, New York; purchased by NGA, 1983.
Associated Names
Bibliography
1998
Middleton et al. 1998, no. 50.


