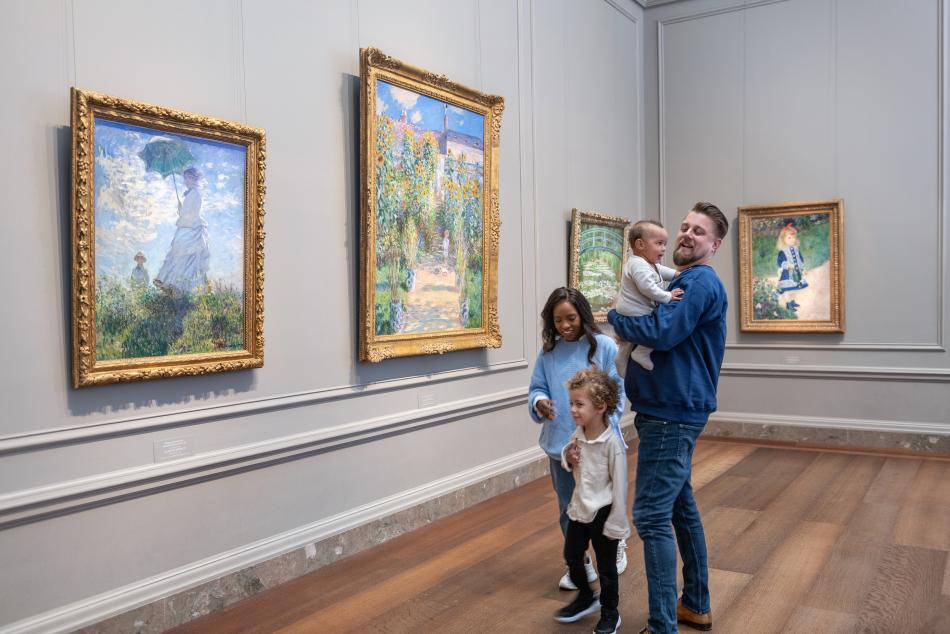Vitruvius Scoticus; Being a Collection of Plans, Elevations and Sections of Public Buildings, Noblemen's and Gentlemen's Houses in Scotland; Principally from the Designs of the Late William Adam Esq. Architect
published 1810
Artist, British, 1740 - after 1814
Artist, British, late 18th century
Artist, British, active 1754/1764
Artist, Irish (?), active 1761/1797
Author, British, 1689 - 1748
Artwork overview
-
Medium
1 disbound vol in 2 parts: 2nd part, ill: 92 engravings after William Adam except those noted (3 double-page, 1 folding, rest full-page, versos blank), 82 by Richard Cooper II, 3 by T. Smith, 2 by Peter Mazell, 1 by Francis Patton, 1 by Cooper afterJacob Gibbs, 1 by Cooper after Alexander McGill, 1 unsigned
-
Credit Line
Mark J. Millard Architectural Collection, David K.E. Bruce Fund
-
Dimensions
page size: 51.3 x 34 cm (20 3/16 x 13 3/8 in.)
support: 59.9 x 41 cm (23 9/16 x 16 1/8 in.)
overall size (box closed): 65 x 44 x 9.8 cm (25 9/16 x 17 5/16 x 3 7/8 in.) -
Accession
1985.61.235-326
Artwork history & notes
Bibliography
1998
Middleton et al. 1998, no. 3.


