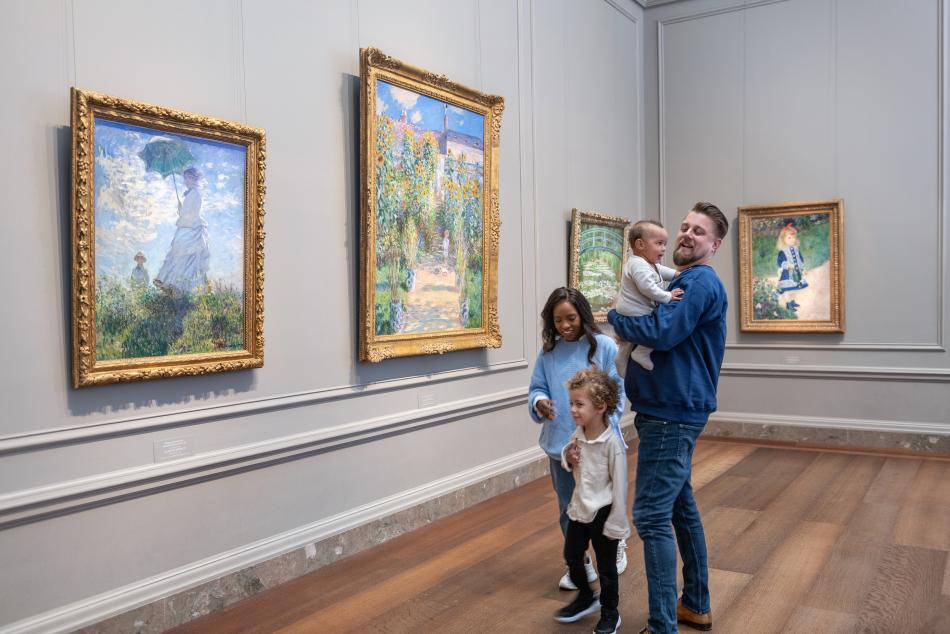H. Mackworth
British, active 1767/1771
Explore Selected Works
Artwork

Vitruvius Britannicus, or the British Architect; Containing Plans, Elevations, and Sections; of the Regular Buildings Both Public and Private, in Great Britain. Comprised of One Hundred Folio Plates, Engrav'd by the Best Hands; Taken from the Buildings, or Original Designs By Woolfe and Gandon Architects. Vol V.
Vitruvius Britannicus, or the British Architect; Containing Plans, Elevations, and Sections; of the Regular Buildings Both Public and Private, in Great Britain. Comprised of One Hundred Folio Plates, Engrav'd by the Best Hands; Taken from the Buildings, or Original Designs By Woolfe and Gandon Architects. Vol V.
Christopher Ebdon, H. Mackworth, Thomas White, James Roberts, Tobias Miller, James Gandon, John Woolfe · published 1771 · 1 vol: ill: engraved title-page and dedication plus 75 engravings (23 double-page, rest full-page, versos blank), artists include: Thomas White (63), H. Mackworth (4), Christopher Ebdon (3), Tobias Miller (2), John Roberts (1), after Woolfe and Gandon,J. Milton, John Carr of York (12), Robert Adam (7), Roger Morris (7), William Hiorne (4), William Chambers (3), John Donowell (3), Sir James Thornhill (3), John Gandon (3), Joseph Pickford (3), John Wood (3), Lancelot Brown (2), Roger Morris, KentonCouse (2), Inigo Jones (2), Stiff Leadbetter (2), Isaac Ware (2) · Accession ID 1985.61.443
Artwork

Vitruvius Britannicus, or the British Architect, Containing The Plans, Elevations, and Sections of the Regular Buildings, both Publick and Private, In Great Britain. Comprised in One Hundred Folio Plates, Engrav'd by the best hands; Taken from the Buildings, Or Original Designs by Woolfe and Gandon Architects. Vol. V
Vitruvius Britannicus, or the British Architect, Containing The Plans, Elevations, and Sections of the Regular Buildings, both Publick and Private, In Great Britain. Comprised in One Hundred Folio Plates, Engrav'd by the best hands; Taken from the Buildings, Or Original Designs by Woolfe and Gandon Architects. Vol. V
James Roberts, Christopher Ebdon, H. Mackworth, Tobias Miller, Thomas White, James Gandon, John Woolfe · published 1771 · 1 vol: ill: engraved title-page and dedication plus 75 engravings (23 double-page, rest full-page, versos blank), artists include: Thomas White (63), H. Mackworth (4), Christopher Ebdon (3), Tobias Miller (2), John Roberts (1), after Woolfe and Gandon,J. Milton, John Carr of York (12), Robert Adam (7), Roger Morris (7), William Hiorne (4), William Chambers (3), John Donowell (3), Sir James Thornhill (3), John Gandon (3), Joseph Pickford (3), John Wood (3), Lancelot Brown (2), Roger Morris, KentonCouse (2), Inigo Jones (2), Stiff Leadbetter (2), Isaac Ware (2) · Accession ID 1985.61.448
Artwork

Plans, Elevations and Sections, of Noblemen and Gentlemen's Houses, and also of Stabling, Bridges, Public and Private, Temples, and other Garden Buildings; executed in the counties of Derby, Durham, Middlesex, Northumberland, Nottingham, and York....Part the First. Illustrated by seventy-four large folio Plates.
Plans, Elevations and Sections, of Noblemen and Gentlemen's Houses, and also of Stabling, Bridges, Public and Private, Temples, and other Garden Buildings; executed in the counties of Derby, Durham, Middlesex, Northumberland, Nottingham, and York....Part the First. Illustrated by seventy-four large folio Plates.
James Paine, James Paine, William Collins, John June, Peter Mazell, Thomas Morris, Francis Patton, Thomas White, J. Miller, H. Mackworth · published 1767 · 1 vol: ill: 55 engravings (36 full-page, 15 double-page, 4 folding, versos blank) 12 by H. Mackworth, 11 by J. Miller, 6 by Thomas Morris, 6 by Francis Patton, 5 by Thomas White, 2 by John June, 2 by Peter Mazell, all after James Paine · Accession ID 1983.49.40


