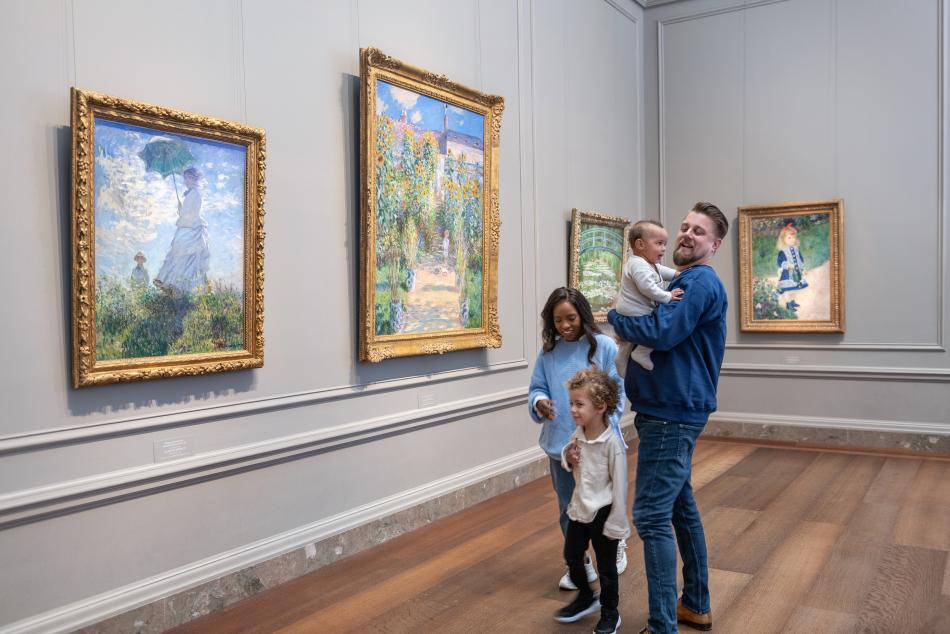Plans, Elevations and Sections, of Noblemen and Gentlemen's Houses, and also of Stabling, Bridges, Public and Private, Temples, and other Garden Buildings; executed in the counties of Derby, Durham, Middlesex, Northumberland, Nottingham, and York....Part the First. Illustrated by seventy-four large folio Plates.
published 1767
Author, British, 1717 - 1789
Artist, British, 1717 - 1789
Artist, British, active 1767
Artist, British, active 1740/1770
Artist, Irish (?), active 1761/1797
Artist, British, active 1750/1800
Artist, British, active 1754/1764
Artist, British, c. 1730 - c. 1775
Artist, British, active 1797
Artist, British, active 1767/1771
Artwork overview
-
Medium
1 vol: ill: 55 engravings (36 full-page, 15 double-page, 4 folding, versos blank) 12 by H. Mackworth, 11 by J. Miller, 6 by Thomas Morris, 6 by Francis Patton, 5 by Thomas White, 2 by John June, 2 by Peter Mazell, all after James Paine
-
Credit Line
-
Dimensions
page size: 51.5 x 36 cm (20 1/4 x 14 3/16 in.)
overall size (volume closed): 52.4 x 37.2 x 3.4 cm (20 5/8 x 14 5/8 x 1 5/16 in.) -
Accession
1983.49.40
Artwork history & notes
Provenance
early ownership inscription of William Pears, Fenham Hall; Mark J. Millard, New York; purchased by NGA, 1983.
Associated Names
Bibliography
1998
Middleton et al. 1998, no. 50.
Inscriptions
by later hand, on title page, upper right in pen and brown ink: Wm Pears / Fenham Hall


