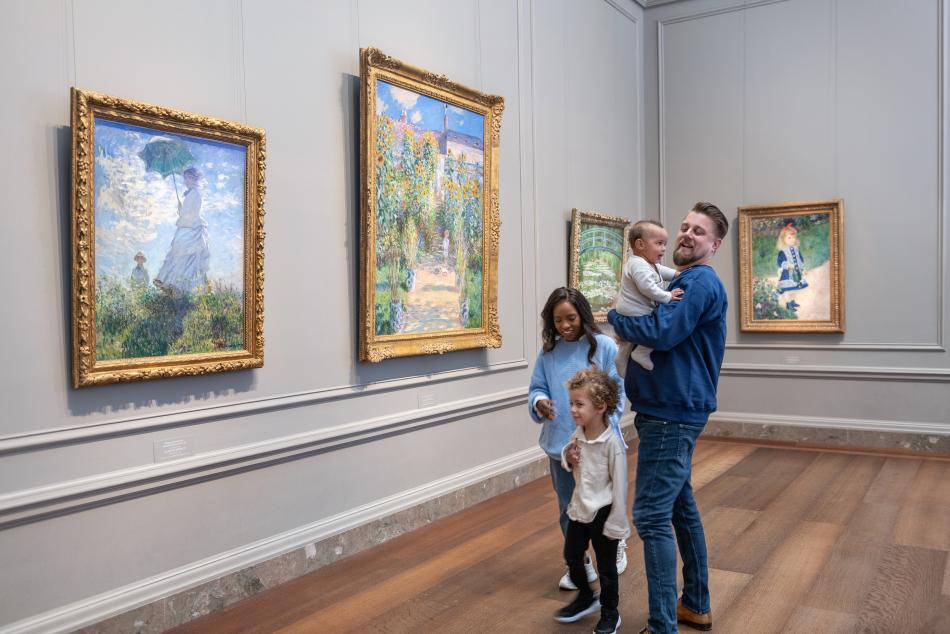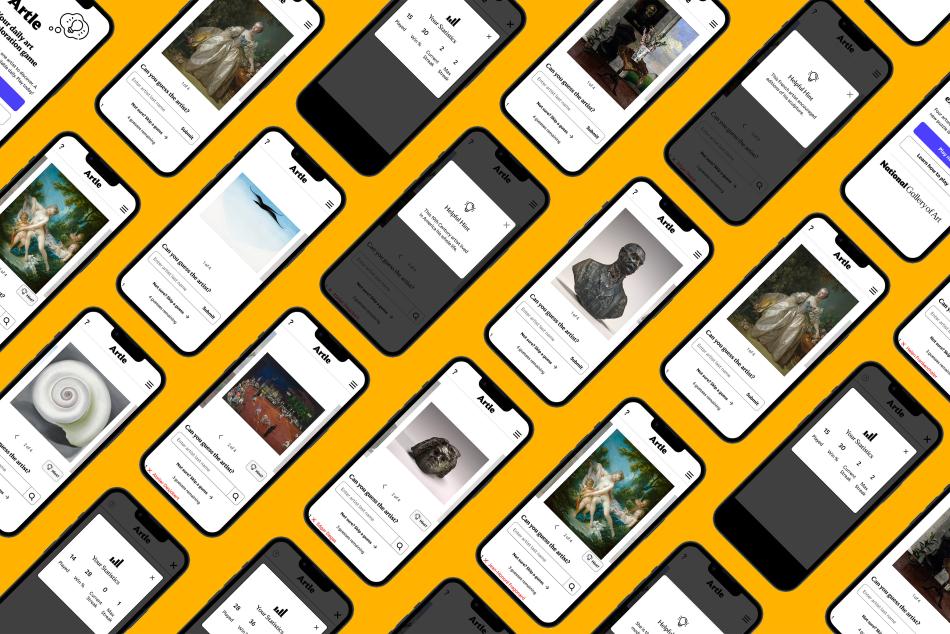William Chambers
Scottish, 1723 - 1796
Explore Selected Works
Artwork

Traité des Edifices, Meubles, Habits, Machines et Ustensiles des Chinois, Gravés sur les Originaux Dessinés a la Chine...
Traité des Edifices, Meubles, Habits, Machines et Ustensiles des Chinois, Gravés sur les Originaux Dessinés a la Chine...
C. J. Chaumier, William Chambers · published 1776 · 1 vol: ill: 20 etching and engravings (all double-page, versos blank), 1 by C.J. Chaumier, rest unsigned · Accession ID 1985.61.470
Artwork

Plans, Elevations, Sections, and Perspective Views of the Gardens and Buildings at Kew in Surrey, the Seat of Her Royal Highness, the Princess Dowager of Wales. By William Chambers, Member of the Imperial Academy of Arts at Florence, and of the Royal Academy of Architecture at Paris, Architect to the King, and to Her Royal Highness the Princess Dowager of Wales
Plans, Elevations, Sections, and Perspective Views of the Gardens and Buildings at Kew in Surrey, the Seat of Her Royal Highness, the Princess Dowager of Wales. By William Chambers, Member of the Imperial Academy of Arts at Florence, and of the Royal Academy of Architecture at Paris, Architect to the King, and to Her Royal Highness the Princess Dowager of Wales
Paul Sandby, James Basire I, Tobias Miller, Charles Grignion, Edward Rooker, Francis Patton, William Woollett, Johann Sebastian Müller, Thomas Marlow, James Noual, Thomas Major, William Chambers · published 1763 · 1 vol: ill: 43 etching and engravings (3 folding, rest full-page, versos blank) by Edward Rooker (10), Tobias Miller (6), James Basire (4), Charles Grignion (3), William Woollett (2), Johann Sebastian Muller (2), Francis Patton (2), James Noual, ThomasMajor, Paul Sandby (1 each), after Chambers (20), Joshua Kirby (2), William Marlow (2), William Kent, John Smeaton, Johann Heinrich Muntz, Thomas Marlow, Thomas Sandby (1 each), 10 unsigned · Accession ID 1985.61.469
Artwork

A Treatise on Civil Architecture, in which The Principles of that Art Are liad down, and Illustrated by A great Number of Plates, Accurately Designed, and Elegantly Engraved by the Best Hands
A Treatise on Civil Architecture, in which The Principles of that Art Are liad down, and Illustrated by A great Number of Plates, Accurately Designed, and Elegantly Engraved by the Best Hands
Edward Rooker, Peter Mazell, Charles Grignion, Francis Patton, Tobias Miller, Ignace Fougeron, Pierre Fourdrinier, William Chambers · published 1759 · 2nd part of 2 in 1 vol: ill: 50 etching and engravings after Chambers, James Gandon, and Giovanni Battista Cipriani, engravers include Francis Patton (16), Pierre Fourdrinier (12), Edward Rooker (7), Peter Mazell (5), Charles Grignion (4), TobiasMiller (4), Ignace Fougeron (1) · Accession ID 1983.49.16.b
Artwork

A Treatise on Civil Architecture, In Which The Principles of that Art Are laid down, and Illustrated by A great Number of Plates, Accurately Designed and Elegantly Engraved by the best Hands
A Treatise on Civil Architecture, In Which The Principles of that Art Are laid down, and Illustrated by A great Number of Plates, Accurately Designed and Elegantly Engraved by the best Hands
Pierre Fourdrinier, Tobias Miller, Charles Grignion, Peter Mazell, Edward Rooker, Ignace Fougeron, Francis Patton, William Chambers · published 1759 · 1 vol: ill: 50 etching and engravings by Chambers, James Gandon, and Giovanni Battista Cipriani, engravers include Francis Patton (16), Pierre Fourdrinier (12), Edward Rooker (7), Peter Mazell (5), Charles Grignion (4), Tobias Miller (4), IgnaceFougeron (1) · Accession ID 1985.61.468
Artwork

Designs of Chinese Buildings, Furniture, Dresses, Machines, and Utensils. Engraved by the Best Hands, From the Originals drawn in China by Mr. Chambers, Architect, Member of the Imperial Academy of Arts at Florence. To which is annexed, A Description of their Temples, Houses, Gardens, &c.
Designs of Chinese Buildings, Furniture, Dresses, Machines, and Utensils. Engraved by the Best Hands, From the Originals drawn in China by Mr. Chambers, Architect, Member of the Imperial Academy of Arts at Florence. To which is annexed, A Description of their Temples, Houses, Gardens, &c.
Ignace Fougeron, Paul Sandby, Edward Rooker, Pierre Fourdrinier, William Chambers, Charles Grignion, William Chambers · published 1757 · 1st part of 2 in 1 vol: ill: 21 etching and engravings after Chambers, engravers include Pierre Fourdrinier (10), Ignace Fougeron (2), Edward Rooker (2), Paul Sandby (1), Charles Grignion (3), 1 unsigned · Accession ID 1983.49.16.a
Artwork

Chinese Vessels
Chinese Vessels
C. J. Chaumier · in or before 1776 · etching · Accession ID 1985.61.470.p14
Artwork

Vitruvius Britannicus, or the British Architect; Containing Plans, Elevations, and Sections; of the Regular Buildings Both Public and Private, in Great Britain. Comprised of One Hundred Folio Plates, Engrav'd by the Best Hands; Taken from the Buildings, or Original Designs By Woolfe and Gandon Architects. Vol V.
Vitruvius Britannicus, or the British Architect; Containing Plans, Elevations, and Sections; of the Regular Buildings Both Public and Private, in Great Britain. Comprised of One Hundred Folio Plates, Engrav'd by the Best Hands; Taken from the Buildings, or Original Designs By Woolfe and Gandon Architects. Vol V.
Christopher Ebdon, H. Mackworth, Thomas White, James Roberts, Tobias Miller, James Gandon, John Woolfe · published 1771 · 1 vol: ill: engraved title-page and dedication plus 75 engravings (23 double-page, rest full-page, versos blank), artists include: Thomas White (63), H. Mackworth (4), Christopher Ebdon (3), Tobias Miller (2), John Roberts (1), after Woolfe and Gandon,J. Milton, John Carr of York (12), Robert Adam (7), Roger Morris (7), William Hiorne (4), William Chambers (3), John Donowell (3), Sir James Thornhill (3), John Gandon (3), Joseph Pickford (3), John Wood (3), Lancelot Brown (2), Roger Morris, KentonCouse (2), Inigo Jones (2), Stiff Leadbetter (2), Isaac Ware (2) · Accession ID 1985.61.443
Artwork

Vitruvius Britannicus, or the British Architect, Containing The Plans, Elevations, and Sections of the Regular Buildings, both Publick and Private, In Great Britain. Comprised in One Hundred Folio Plates, Engrav'd by the best hands; Taken from the Buildings, Or Original Designs by Woolfe and Gandon Architects. Vol. V
Vitruvius Britannicus, or the British Architect, Containing The Plans, Elevations, and Sections of the Regular Buildings, both Publick and Private, In Great Britain. Comprised in One Hundred Folio Plates, Engrav'd by the best hands; Taken from the Buildings, Or Original Designs by Woolfe and Gandon Architects. Vol. V
James Roberts, Christopher Ebdon, H. Mackworth, Tobias Miller, Thomas White, James Gandon, John Woolfe · published 1771 · 1 vol: ill: engraved title-page and dedication plus 75 engravings (23 double-page, rest full-page, versos blank), artists include: Thomas White (63), H. Mackworth (4), Christopher Ebdon (3), Tobias Miller (2), John Roberts (1), after Woolfe and Gandon,J. Milton, John Carr of York (12), Robert Adam (7), Roger Morris (7), William Hiorne (4), William Chambers (3), John Donowell (3), Sir James Thornhill (3), John Gandon (3), Joseph Pickford (3), John Wood (3), Lancelot Brown (2), Roger Morris, KentonCouse (2), Inigo Jones (2), Stiff Leadbetter (2), Isaac Ware (2) · Accession ID 1985.61.448
Bibliography
1993
Wiebenson/Baines 1993, p. 112.
1998
Middleton et al. 1998, p. 67.


