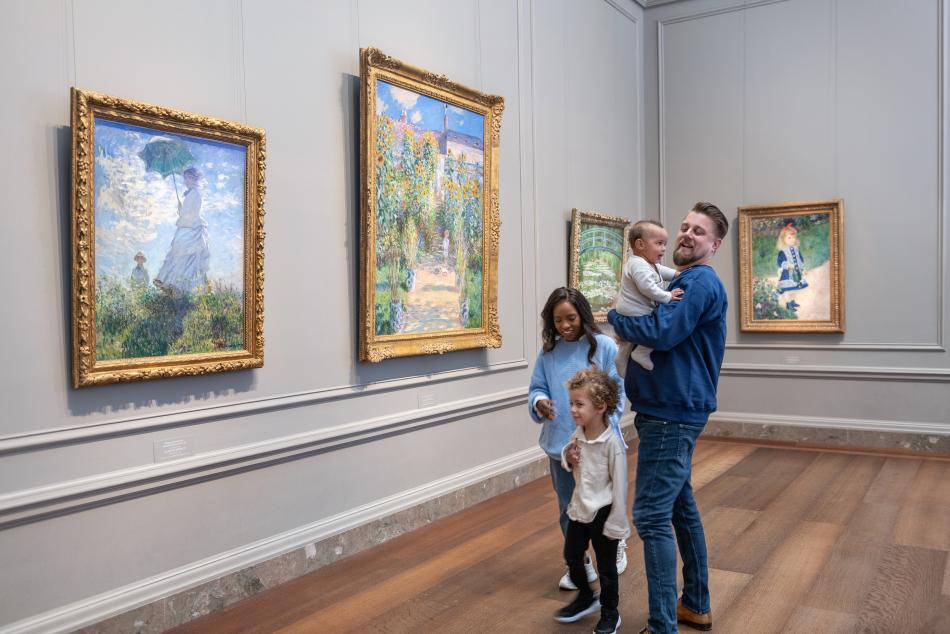Hendrik Hulsberg
Netherlandish, died 1729
Explore Selected Works
Artwork

Vitruvius Britannicus, or the British Architect, Containing The Plans, Elevations, and Sections of the Regular Buildings, both Publick and Private, In Great Britain, with Variety of New Designs; in 200 large folio plates, engraven by the best hands; and Drawn from the Buildings themselves, or the Original Designs of the Artchitects; In III Volumes (Vol. II) by Colen Campbell Esq.r
Vitruvius Britannicus, or the British Architect, Containing The Plans, Elevations, and Sections of the Regular Buildings, both Publick and Private, In Great Britain, with Variety of New Designs; in 200 large folio plates, engraven by the best hands; and Drawn from the Buildings themselves, or the Original Designs of the Artchitects; In III Volumes (Vol. II) by Colen Campbell Esq.r
Hendrik Hulsberg, Colen Campbell · published c. 1735 · 1 vol: ill: engraved title-page and dedication plus 77 etching and engravings (21 double-page, rest full-page, versos blank), by Campbell and Hendrick Hulsbergh after Inigo Jones and Thomas Millner · Accession ID 1985.61.445
Artwork

Vitruvius Britannicus, or the British Architect, Containing The Plans, Elevations, and Sections of the Regular Buildings, both Publick and Private, In Great Britain, with Variety of New Designs; in 200 large folio plates, engraven by the best hands; and Drawn from the Buildings themselves, or the Original Designs of the Artchitects; In III Volumes (Vol. III) by Colen Campbell Esq.r
Vitruvius Britannicus, or the British Architect, Containing The Plans, Elevations, and Sections of the Regular Buildings, both Publick and Private, In Great Britain, with Variety of New Designs; in 200 large folio plates, engraven by the best hands; and Drawn from the Buildings themselves, or the Original Designs of the Artchitects; In III Volumes (Vol. III) by Colen Campbell Esq.r
Hendrik Hulsberg, Colen Campbell · published c. 1735 · 1 vol: ill: engraved title-page and dedication plus 74 etching and engravings (24 double-page, rest full-page, versos blank), by Campbell and Hendrick Hulsbergh after Inigo Jones and Thomas Millner · Accession ID 1985.61.446
Artwork

Vitruvius Britannicus, or the British Architect, Containing The Plans, Elevations, and Sections of the Regular Buildings, both Publick and Private, in Great Britain, With Variety of New Designs; in 200 large Folio Plates, Engraven by the best Hands; and Drawn either from the Buildings themselves, the the Original Designs of the Architects; In III Volumes Vol. I [-III] by Colen Campb ell Esqr....(repeated in French) Cum Privilegio Regis
Vitruvius Britannicus, or the British Architect, Containing The Plans, Elevations, and Sections of the Regular Buildings, both Publick and Private, in Great Britain, With Variety of New Designs; in 200 large Folio Plates, Engraven by the best Hands; and Drawn either from the Buildings themselves, the the Original Designs of the Architects; In III Volumes Vol. I [-III] by Colen Campb ell Esqr....(repeated in French) Cum Privilegio Regis
Colen Campbell, George Bickham Sr., Hendrik Hulsberg · published 1731 · 3 parts bound in 1 vol: ill: 300 etching and engravings including title pages (24 folding, 33 double-page, numbered as 2 plates each, verso blank), plates signed by Colen Campbell with 149 signed by Henry Hulsberg as engraver, dedication pages byGeorge Bickham as engraver, several unsigned · Accession ID 1981.70.6
Artwork

The Designs of Inigo Jones Consisting of Plans and Elevations for Publick and Private Buildings. Publish'd by William Kent, With some Additional Designs. The First [Second] Volume
The Designs of Inigo Jones Consisting of Plans and Elevations for Publick and Private Buildings. Publish'd by William Kent, With some Additional Designs. The First [Second] Volume
William Kent, William Kent, Bernard Baron, James Cole, Antoine Herisset, Hendrik Hulsberg, Pierre Fourdrinier · published 1727 · 2 volumes in 1: ill: engraved frontispiece by Bernard Baron after William Kent plus 97 engravings (68 full-page, 24 double-page, 5 folding, versos blank), 61 by Hendrik Hulsbergh after Henry Flitcroft, 24 by Pierre Fourdrinier after Flitcroft, 7 byJames Cole after William Kent, 2 by Fourdrinier after Kent, 2 by Antoine Herisset after Burlington Architects, 1 by Fourdrinier after Burlington Architects · Accession ID 1983.49.33
Artwork

The Third Volume of Vitruvius Britannicus: Or, the British Artchitect. Containing The Geometrical Plans of the most Considerable Gardens and Plantations; also the Plans, Elevations, and Sections of the most Regular Buildings not Published in the First and Second Volumes. With Large Views, in Perspective, of the most Remarkable Edifices in Great Britain... [Vol. III]
The Third Volume of Vitruvius Britannicus: Or, the British Artchitect. Containing The Geometrical Plans of the most Considerable Gardens and Plantations; also the Plans, Elevations, and Sections of the most Regular Buildings not Published in the First and Second Volumes. With Large Views, in Perspective, of the most Remarkable Edifices in Great Britain... [Vol. III]
Hendrik Hulsberg, Colen Campbell · published 1725 · 1 vol: ill: 74 engravings (24 double-page, 50 full-page, versos blank), by Campbell and Hendrik Hulsbergh, some after Inigo Jones · Accession ID 1985.61.441
Artwork

Vitruvius Britannicus, or the British Architect, Containing the Plans, Elevations, and Sections of the Regular Buildings, both Publick and Private, In Great Britain, With Variety of New Designs...Vol. I[-Vol. II]
Vitruvius Britannicus, or the British Architect, Containing the Plans, Elevations, and Sections of the Regular Buildings, both Publick and Private, In Great Britain, With Variety of New Designs...Vol. I[-Vol. II]
Hendrik Hulsberg, Colen Campbell · published 1715 · 2 works bound in 1 vol: ill: 2 engraved title-pages and 1 dedication plus 163 engravings (15 double-page, 13 folding, rest full-page, versos blank), by Campbell and Hendrik Hulsbergh after Inigo Jones, Nicholas Hawksmoor, Thornell, and Thomas Millner · Accession ID 1985.61.440


