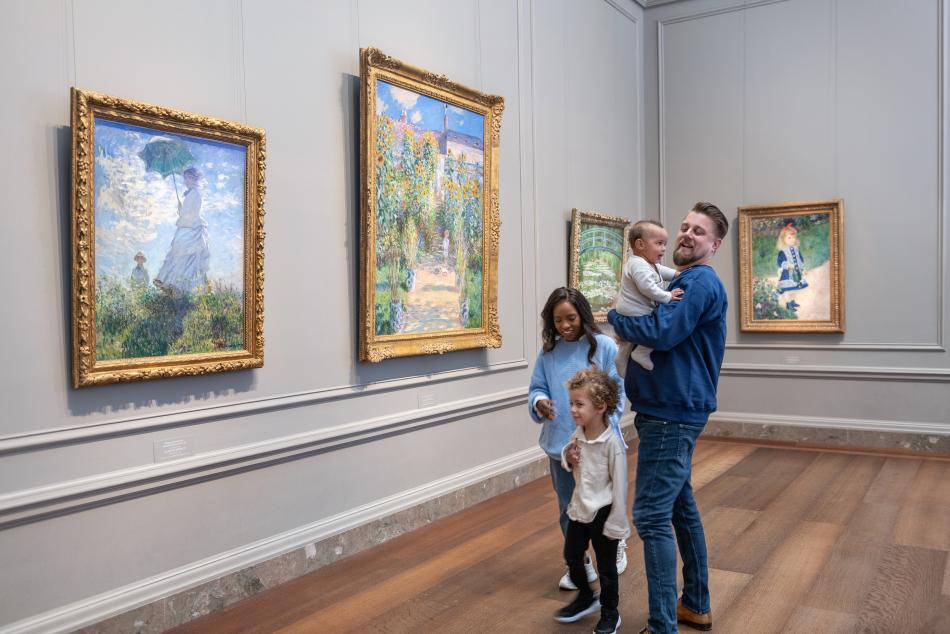Main Floor Plan, Scheme with Dome
1937
John Russell Pope
Architect, American, 1874 - 1937

Artwork overview
-
Medium
graphite, gray wash, and pen and black ink
-
Credit Line
-
Dimensions
sight size: 52.2 x 108.8 cm (20 9/16 x 42 13/16 in.)
-
Accession Number
1984.44.47
Artwork history & notes
Inscriptions
Street names and measurements; lower right in graphite: NATIONAL GALLERY / WASHINGTON D.C. / JOHN RUSSELL POPE ARCHITECT / OTTO R. EGGERS & DANIEL PAUL HIGG
Wikidata ID
Q64583942

