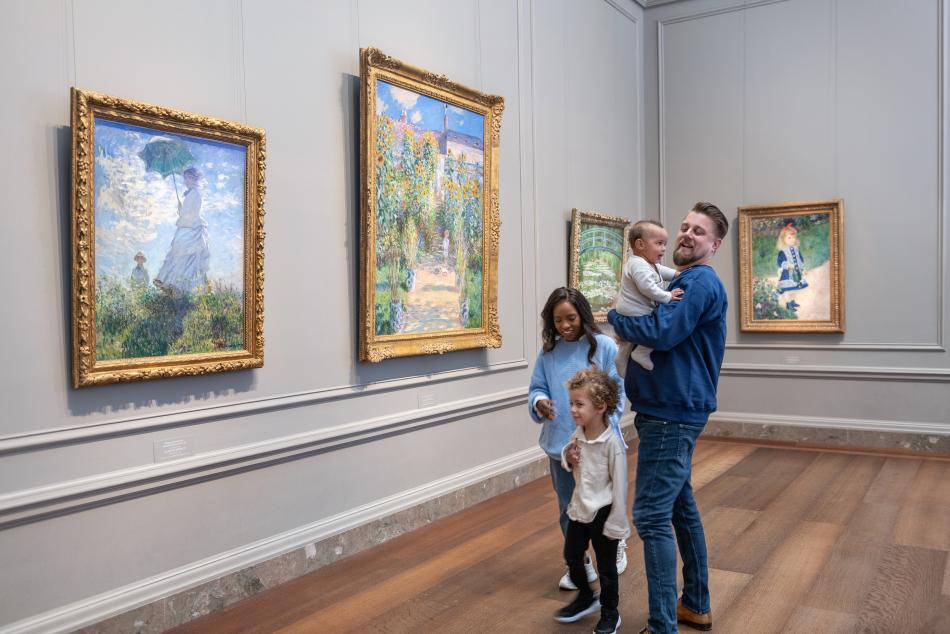Eggers and Higgins, Architects
Results
-
Artwork

Study of Detail: Mall Approach
Study of Detail: Mall Approach
Eggers and Higgins, Architects
1938
Not on view -
Artwork

Proposed Development of the Adjoining Plot between Fourth and Third Streets
Proposed Development of the Adjoining Plot between Fourth and Third Streets
Eggers and Higgins, Architects, Otto R. Eggers
1938
Not on view -
Artwork

Benefactors' Panel for North Lobby
Benefactors' Panel for North Lobby
Eggers and Higgins, Architects
Not on view -
Artwork

East and West Central Galleries: Lobbies "B" and "C"
East and West Central Galleries: Lobbies "B" and "C"
Eggers and Higgins, Architects
Not on view -
Artwork

Lobbies "B" and "C": East and West Garden Courts
Lobbies "B" and "C": East and West Garden Courts
Eggers and Higgins, Architects
Not on view -
Artwork

Garden Court: Study of Fountain
Garden Court: Study of Fountain
Eggers and Higgins, Architects
Not on view -
Artwork

View from Rotunda Ceiling to Floor Below: Five Black Marble Columns Showing
View from Rotunda Ceiling to Floor Below: Five Black Marble Columns Showing
Eggers and Higgins, Architects
Not on view



