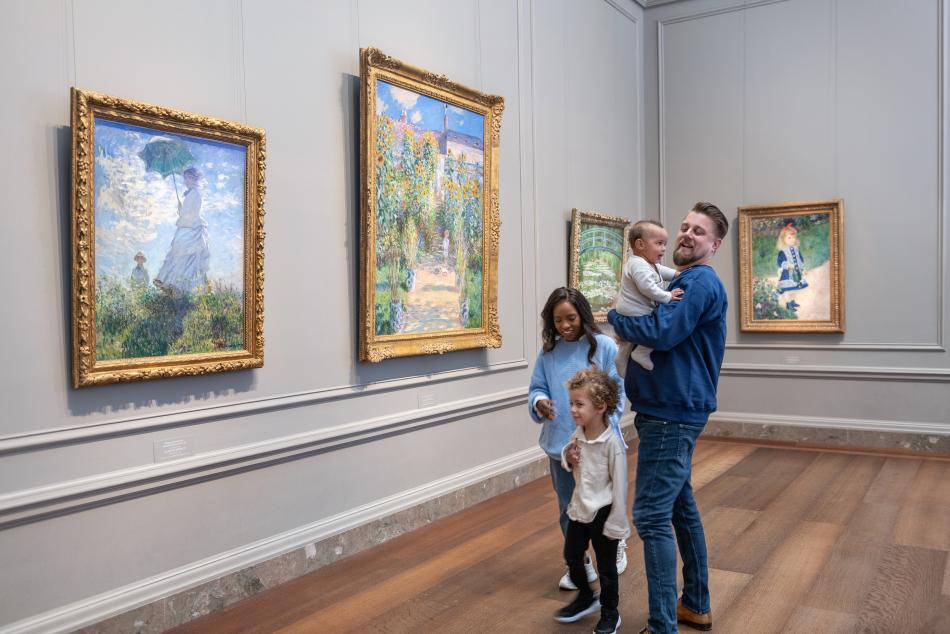Past Exhibition
Andy Goldsworthy

Details

Overview: British artist Andy Goldsworthy, along with his assistant and a team of workers including four dry-stone wallers also from Britain, installed the sculpture entitled Roof on the ground level of the East Building over the course of nine weeks in the winter of 2004/2005. The concept for the sculpture emanated from the artist's interest in the origin of Washington building stones, and evokes the natural sources of this urban center. With Roof, Goldsworthy engages a form—the dome—that he has worked with since the late 1970s, but in a new scale and configuration. The sculpture comprises nine, stacked-slate, hollow domes, each measuring approximately five and a half feet high and twenty-seven feet in diameter. As with his other permanent works, Roof is the fullest articulation of a structure that Goldsworthy has made in less durable materials, such as leaves, ice, and branches. The artist's long engagement with the dome parallels his interest in the markers of human passage through time—the structure itself follows a trajectory that includes Neolithic burial chambers and dwelling cairns, ancient Roman and Byzantine structures, Enlightenment architecture and modern public buildings.
The domical form developed in the artist's oeuvre from his desire to give depth to the hole, or void, a device that has occupied Goldsworthy's attention since early in his career. His decision to construct a dome with oculus on this site owes much to its northern orientation, which allows for a velvety black hole that no light can penetrate. Additionally, the dome acts as a geometric counterpoint to the angular site and building. The Buckingham Virginia slate, a highly reflective material, reinforces the effect of the light in the space, and alludes to the use of slate roofs in Washington. Goldsworthy's title refers to the architectural function of the material and of the dome. But by locating Roof on the ground, alternative meanings apply—a roof is also a home or a summit and the word "dome" derives from domus, Latin for house.
Roof (made possible by the Patron's Permanent Fund of the National Gallery of Art) is the second phase of a two-part project commissioned from Andy Goldsworthy by the Gallery. In the first phase, the artist created temporary works on the site of the quarry on Government Island, in Stafford, Virginia—the source of the original stones for the White House and Capitol. These ephemeral works were recorded in a photographic diary (sponsored by The Nancy Lee and Perry Bass Fund) and a suite of photographs, now in the Gallery's collection.
Passes: Admission is always free and passes are not required.




